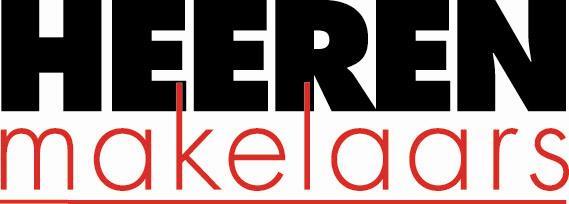

Herculesstraat 40 B, 1076 SN AMSTERDAM
In a central and sought-after location in Amsterdam South, we are pleased to offer this bright and well-laid-out apartment of approximately 81 m². The property features two bedrooms, two bathrooms, a modern kitchen, and a spacious roof terrace where you can fully enjoy the sun. An ideal combination of comfortable living with all amenities and the vibrant city within easy reach.
Location & Accessibility
Herculesstraat is a quiet street, situated between Stadionweg and Olympiaweg, just around the corner from the Zuider Amstelkanaal. Nearby you will find the Olympic Stadium, the Zuidas business district, and several primary and secondary schools, including the British School of Amsterdam. Within walking distance are a variety of cafés, restaurants, and shops, including a bakery, butcher, and supermarket. Specialty stores such as Van L’Amuse, Le Fournil, and Marqt further add to the appeal of this neighborhood. The Stadionplein shopping area as well as the Beethovenstraat are also just a short walk away. Every Saturday, a lively market takes place at Stadionplein where you can find a wide range of fresh products. Parking is ample in the street and regulated through a permit system. Station Zuid/WTC, offering extensive public transport connections, is within walking distance. The location is also very well accessible by car, with exits Zuid and RAI (S108 and S109) of the A10 ring road just minutes away. The city center of Amsterdam is only a short bike ride from the property. For sports and recreation, you can visit the Amstelpark, Beatrixpark, and the iconic Vondelpark.
Layout
Second Floor
Entrance with hallway providing access to the bright living room at the front. Adjacent is the modern kitchen, fully renovated in 2022 and equipped with an oven, extractor hood, induction cooktop, sink, and Quooker. With its inviting bar and seating area, this is a wonderful spot for both cooking and socializing. There is also ample storage space. From the kitchen, you can access the balcony, ideally facing southwest for plenty of sun. On this floor you will also find a spacious bedroom with built-in wardrobes. The bathroom features a comfortable walk-in shower and a washbasin with cabinet. The toilet is separate. Under the staircase, a practical laundry area has been created with connections for both a washing machine and dryer.
Third Floor
An internal staircase leads to the third floor, where you will find a second bedroom and a second bathroom with shower, washbasin, and toilet. This floor is not only accessible internally but also has its own private entrance from the stairwell. The absolute highlight is the spacious roof terrace, accessible via an internal staircase from the third floor. Perfect for sunny days and long summer evenings, this terrace offers plenty of space, peace, and privacy.
In short: a bright and well-designed apartment of approximately 81 m², featuring a modern kitchen, two bedrooms, two bathrooms, ample storage, and a generous roof terrace.
Key features
- Apartment right of approx. 81 m² (measured in accordance with NEN2580 guidelines)
- Two well-sized bedrooms
- Sunny roof terrace (approx. 25 m²) facing south
- Energy label D
- Double glazing
- Healthy and professionally managed homeowners’ association (VvE)
- Monthly VvE contribution: € 211.81
- Leasehold has been bought off until July 31, 2060; AB2000
- Current leasehold period runs from August 1, 2010 until July 31, 2060
- Transfer in consultation
This information has been compiled by us with the utmost care. However, we accept no liability for any incompleteness, inaccuracy, or otherwise, nor for the consequences thereof. All stated dimensions and surfaces are indicative. The buyer has an obligation to investigate all matters that are important to him or her. With regard to this property, the broker acts as an advisor to the seller. We advise you to engage a qualified (NVM) real estate agent to guide you through the purchase process. If you have specific wishes regarding the property, we recommend that you make these known to your purchasing agent in a timely manner and conduct (or have conducted) independent research into these matters. Should you choose not to engage a professional representative, the law deems you sufficiently knowledgeable to oversee all matters of importance. The NVM terms and conditions apply.
